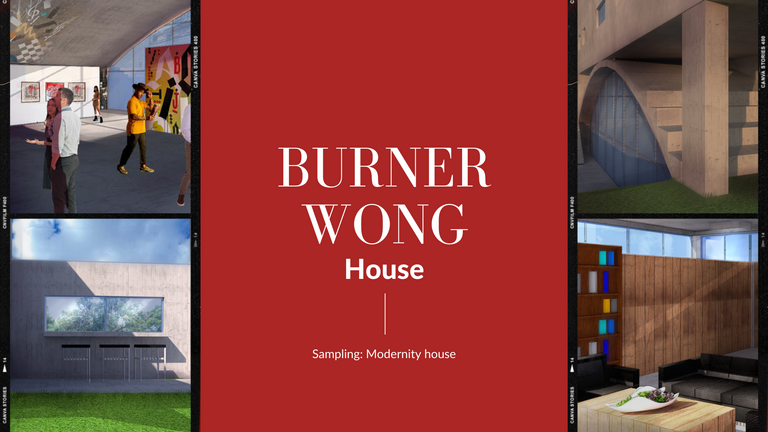

Hola amigos de Hives y saludos nuevamente a la comunidad de Architecture+Design. El día de hoy les traigo la continuación de mi publicación anterior, en donde enseño mi trabajo de este semestre.
Cómo comenté anteriormente, todo el análisis de estas casas de la modernidad, derivó en un nuevo ejercicio denominado ‘‘Sampling’’.
En el ámbito musical el sampling corresponde a la extracción de un breve fragmento musical, o algún elemento en el audio de una composición musical, ya sean unos drums, una melodía o una frase de una canción, y se integra a una nueva pieza musical como un elemento de la misma.
El sampling permite crear nuevos sonidos o ritmos combinando elementos de diversidad de fuentes.
Este concepto podría aplicarse totalmente en la arquitectura, regalándonos un amplio catálogo de posibilidades creativas para utilizar según la necesidad que corresponda, además nos permite jugar y experimentar con soluciones que ya han sido puestas en marcha con anterioridad.
También podemos utilizar un recurso como el sampling en la arquitectura para extraer, preservar y conservar ciertos elementos arquitectónicos claves con el paso del tiempo.
Ese fue el objetivo de mi ejercicio este semestre. Entre mis compañeros de clases y yo, realizamos un archivo público para todos donde dividimos las casas que analizamos en diversos fragmentos de sampling.
Luego de esto, cada quién debía escoger tres o cuatro puntos de sampling para desarrollar una casa para un cliente de libre elección, en una parcela entre medianeras de 25x15m, ubicada en Los Chorros, Caracas.
Antes de empezar con el desarrollo de la casa nos dedicamos un poco al estudio del sitio donde se iba a desenvolver el proyecto.

Hello friends of Hives and greetings again to the Architecture+Design community. Today I bring you the continuation of my previous publication, where I show my work of this semester.
As I said before, all the analysis of these houses of modernity, derived in a new exercise called ''Sampling''.
In the musical field, sampling corresponds to the extraction of a brief musical fragment, or some element in the audio of a musical composition, be it drums, a melody or a phrase of a song, and it is integrated into a new piece of music as an element of the same.
Sampling allows the creation of new sounds or rhythms by combining elements from a variety of sources.
This concept could be fully applied in architecture, giving us a wide range of creative possibilities to use according to the corresponding need, and also allows us to play and experiment with solutions that have already been implemented previously.
We can also use a resource such as sampling in architecture to extract, preserve and conserve certain key architectural elements over time.
That was the goal of my exercise this semester. Between my classmates and I, we made a public archive for everyone where we divided the houses we analyzed into different sampling fragments.
After that, each one of us had to choose three or four sampling points to develop a house for a client of our choice, in a 25x15m plot between party walls, located in Los Chorros, Caracas.
Before starting the development of the house, we studied the site where the project was going to be developed.
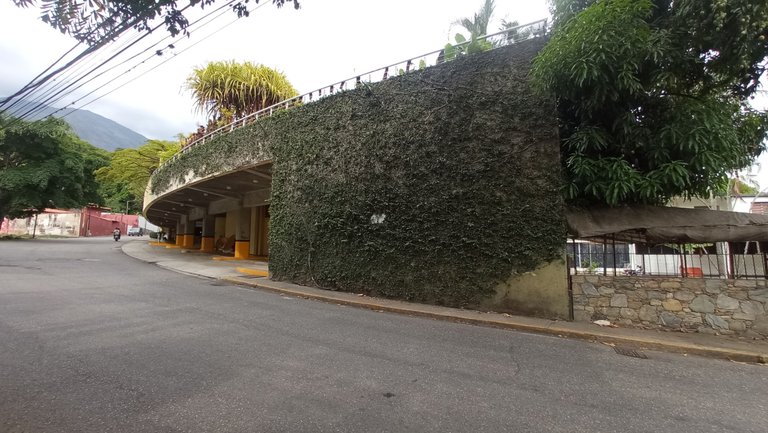
Los Chorros es una urbanización situada en la ciudad de Caracas. Un espacio que se fue urbanizando a 45, bastante inusual o inexistente en el trazado urbano colonial de Caracas. Esta decisión se toma para combatir la presencia de las caídas de agua en la zona.
Este pedazo de ciudad se mimetiza con la naturaleza, para regalarnos un espacio recreativo en contacto con su paisaje natural, un destino para apreciar las visuales del ávila, y un espacio a aquellos exploradores y aventureros.
Los Chorros is an urbanization located in the city of Caracas. A space that was urbanized at 45, quite unusual or nonexistent in the colonial urban layout of Caracas. This decision was made to combat the presence of waterfalls in the area.
This piece of the city mimics with nature, to give us a recreational space in contact with its natural landscape, a destination to appreciate the visuals of the Avila, and a space for those explorers and adventurers.
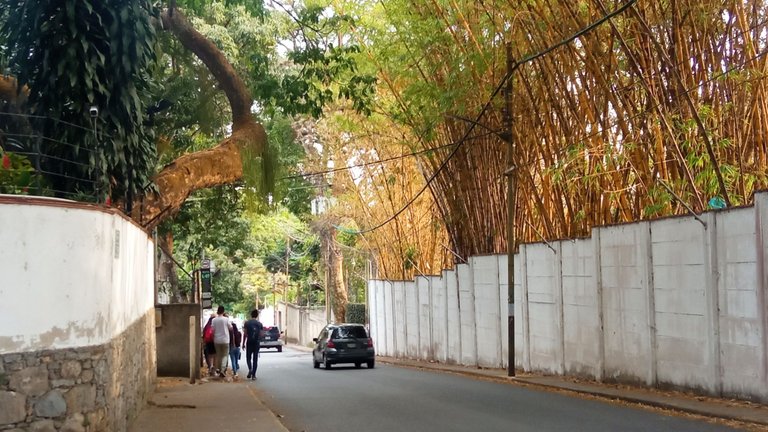
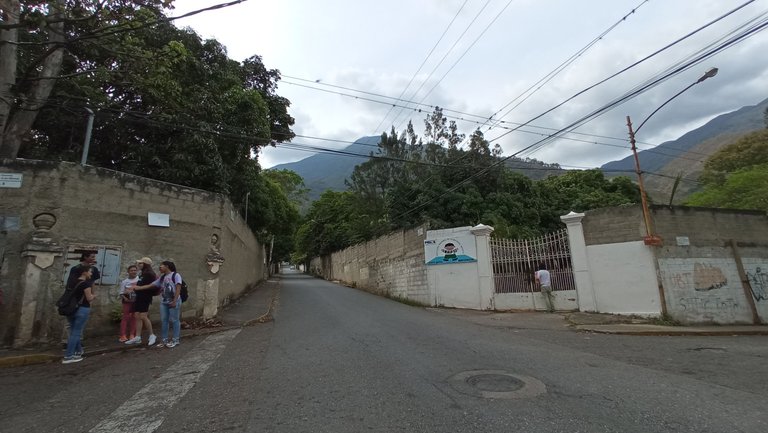
Our plot was located on the main avenue, this was subdivided into 16 portions of land of 15x25, having variations in size in those who were on the corners.
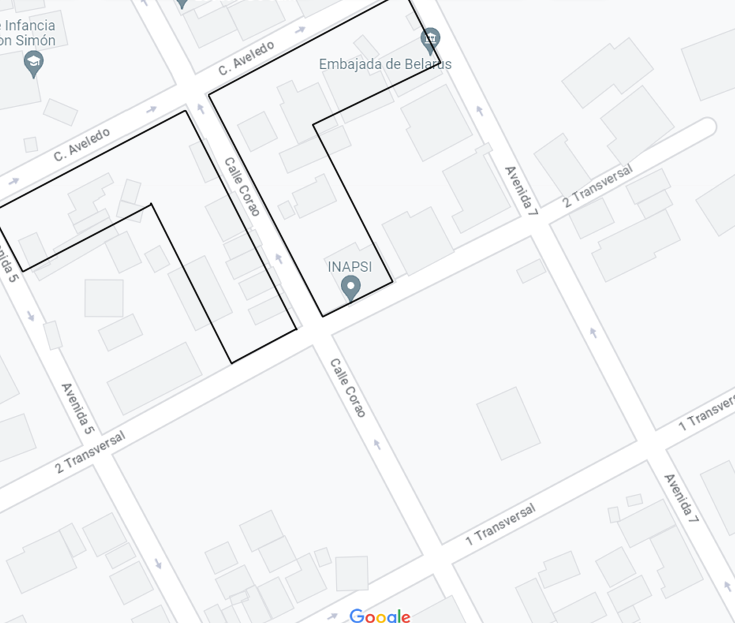
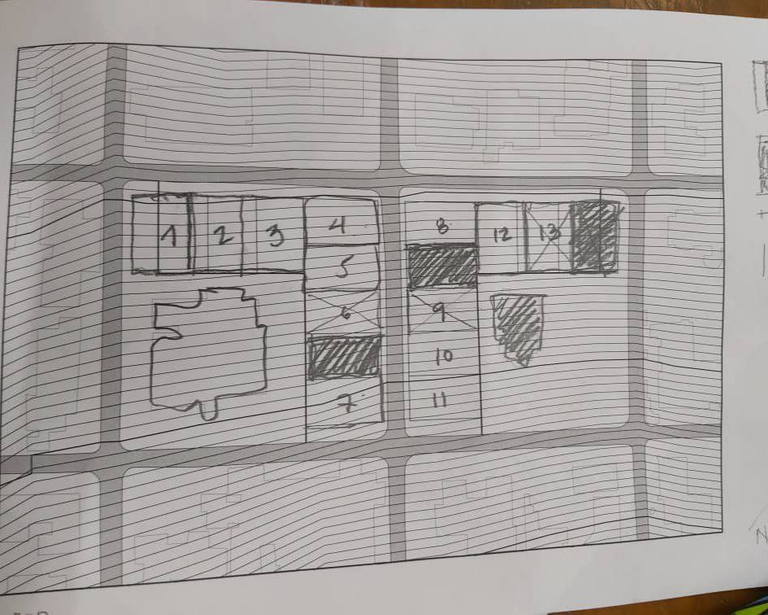
Realizamos una maqueta en escala 1:250 para poder visualizar todo el terreno.
We made a 1:250 scale model in order to be able to visualize all the terrain.
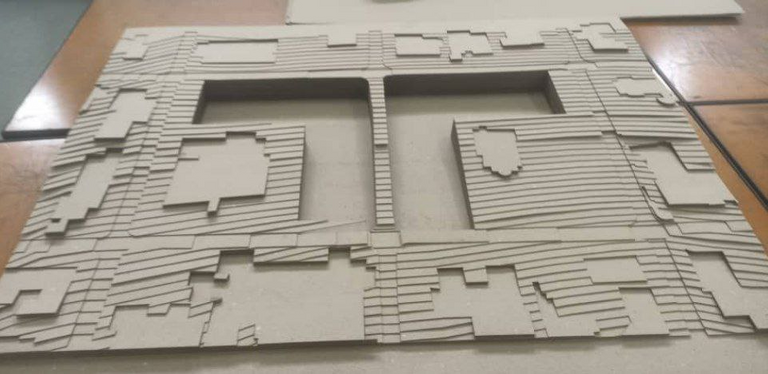
Las casas les pertenecen a distintos clientes que decidimos independientemente. En mi caso tomé de referencia a un artista visual venezolano llamado Burner Wong, ya que me interesaba mucho la idea de crear una casa para un artista.
Comenzamos generando propuestas de implantación con volumetrías sencillas, que se adaptaran a las necesidades de nuestros clientes, y aprovecharan correctamente el espacio que disponíamos. Tras conocer estas necesidades las transladariamos a un programa más funcional, y adaptariamos el espacio a este de ser necesario.
Mi propuesta para Burner fue involucrar el espacio de la casa con una galería abierta al público, y con esto generar un espacio para la exposición y divulgación del arte de mi cliente. Pero para lograr esto debía generar una división equilibrada de lo que correspondería al espacio público y al espacio privado de la casa.
We started generating implementation proposals with simple volumetries, which would adapt to the needs of our clients, and make good use of the space we had available. After knowing these needs we would transfer them to a more functional program, and adapt the space to it if necessary.
My proposal for Burner was to involve the space of the house with a gallery open to the public, and with this generate a space for the exhibition and dissemination of my client's art. But to achieve this I had to generate a balanced division of what would correspond to the public space and the private space of the house.
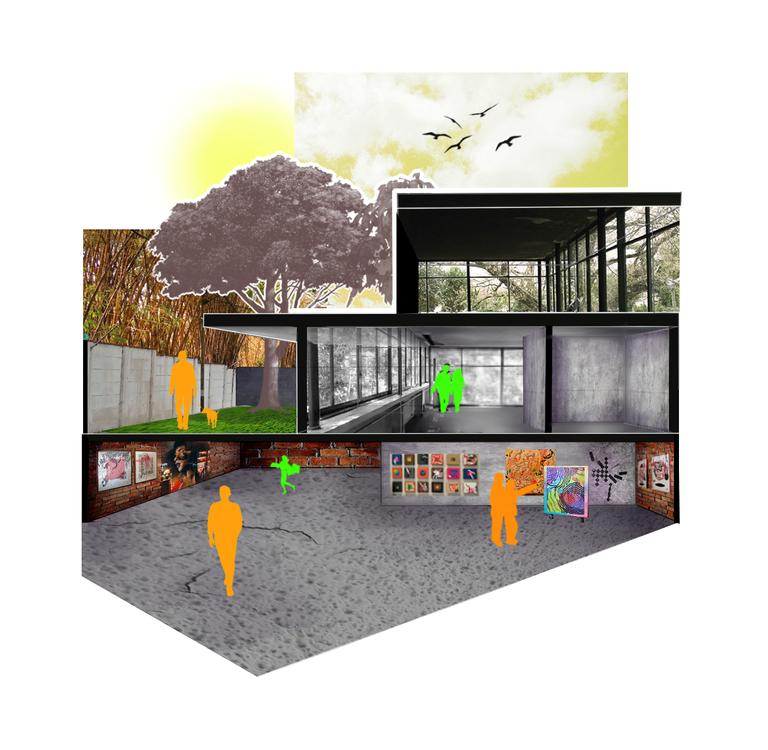
Para desarrollar esta idea desde un inicio tuve en consideración elevar un primer volumen dispuesto para la vivienda, y generar una configuración subterránea para alojar la galería
La idea terminó de surgir al implantar la configuración de la Casa sobre el Puente de Amancio Williams en la parcela a trabajar para ver cómo se comportaría en este terreno, y se me ocurrió la idea de disponer del espacio del puente como un lugar habitable, y tomando como primer punto de sampling el puente autoportante de esta casa como elemento estructural principal para la nueva casa a desarrollar.
La propuesta consiste en una vivienda levantada sobre un arco autoportante, la cual posee dos volúmenes, uno destinado a un estudio personal de arte, y la vivienda planteada posteriormente.
El espacio subterráneo generado bajo la estructura da origen a un espacio que se dispone para una galería abierta al público.
The idea came to me when I implanted the configuration of the Amancio Williams Bridge House in the plot to be worked on to see how it would behave in this terrain, and I came up with the idea of having the bridge space as a habitable place, and taking as a first point of sampling the self-supporting bridge of this house as the main structural element for the new house to be developed.
The proposal consists of a house built on a self-supporting arch, which has two volumes, one for a personal art studio, and the house proposed later.
The subway space generated under the structure gives rise to a space that is arranged for a gallery open to the public.
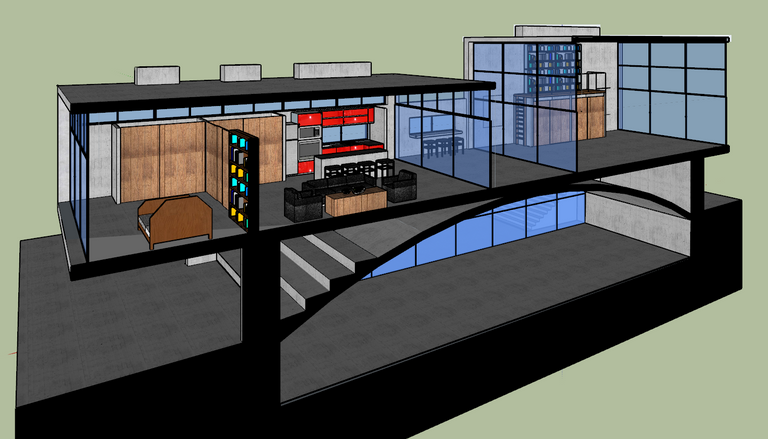
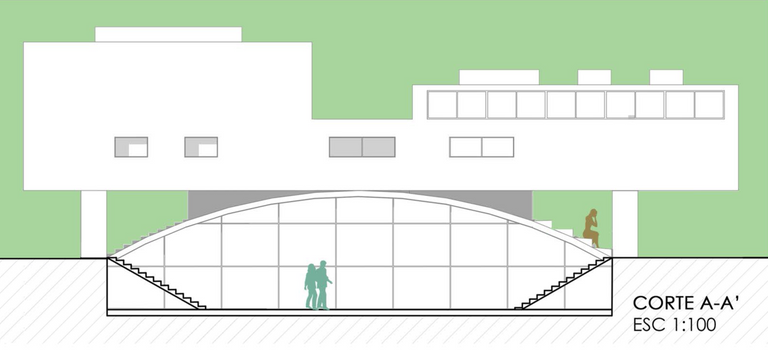
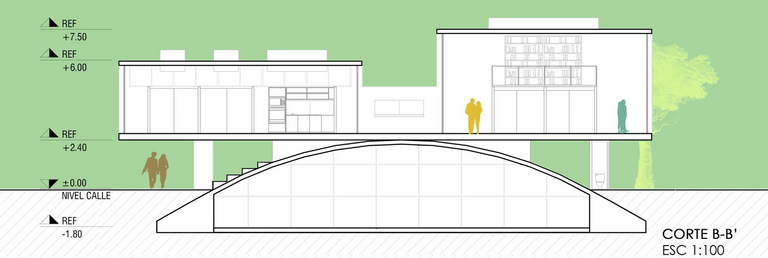
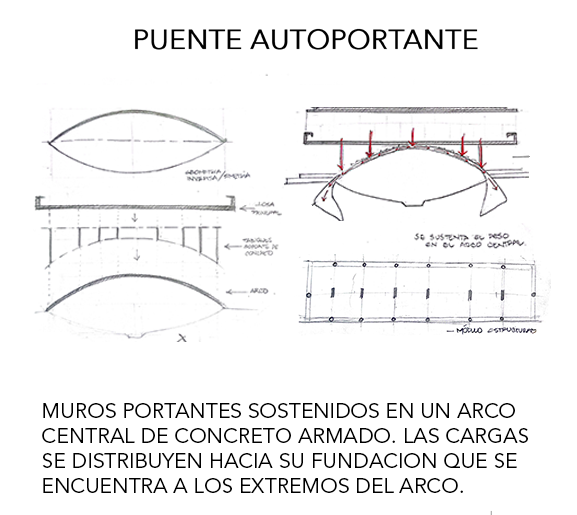
Mi segundo tema de sampling es la relación del exterior con el interior, extraida específicamente de la casa La Ricarda de Antonio Bonet. Estudie las mejores posibilidades para realizar la división equilibrada entre las zonas públicas y privadas, aprovechando de generar un recorrido dinámico alrededor y bajo del puente.
Los accesos a la casa se disponen al extremo del puente de manera inversa a la entrada de la galería para garantizar mayor privacidad.
El acceso a la galería se produce mediante un par de escaleras que permiten bajar hacía esta y conectan ambos extremos de la parcela.
En cuanto al programa interno de la casa es bastante sencillo y los cerramientos internos son lo más ligeros posible, en la medida de lo posible mobiliario y puertas corredizas. Los servicios se ubican en una franja vertical a lo largo de todo el prisma rectangular para disponer de todas las instalaciones sanitarias en un mismo sector.
Entre la casa y el estudio se encuentra un pequeño patio libre, donde se ubica la entrada principal, y permite decidir a cuál de las dos ubicaciones deseas acceder
My second sampling theme is the relationship between the exterior and the interior, taken specifically from Antonio Bonet's house La Ricarda. I studied the best possibilities to create a balanced division between public and private areas, taking advantage of generating a dynamic path around and under the bridge.
The accesses to the house are arranged at the end of the bridge in the opposite way to the entrance of the gallery to ensure greater privacy.
Access to the gallery is provided by a pair of stairs leading down to the gallery and connecting both ends of the plot.
As for the internal program of the house is quite simple and the internal enclosures are as light as possible, as far as possible furniture and sliding doors. The services are located in a vertical strip along the entire rectangular prism to have all the sanitary facilities in the same sector.
Between the house and the studio there is a small free courtyard, where the main entrance is located, and allows you to decide which of the two locations you want to access.
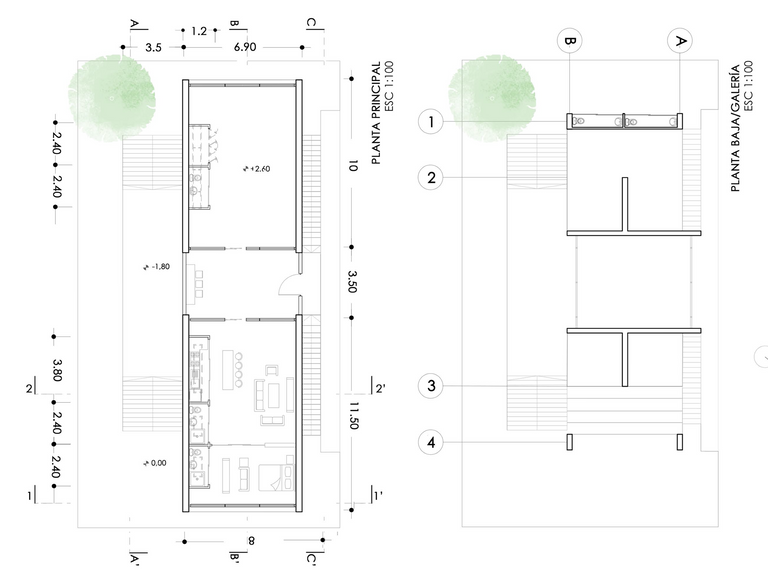
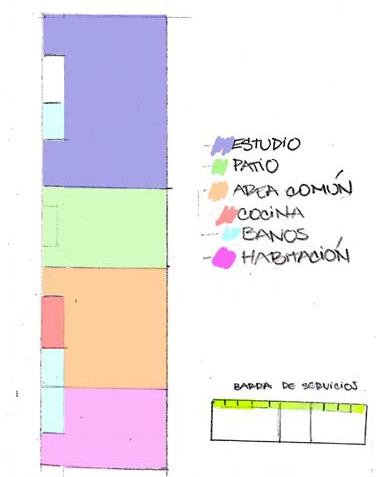
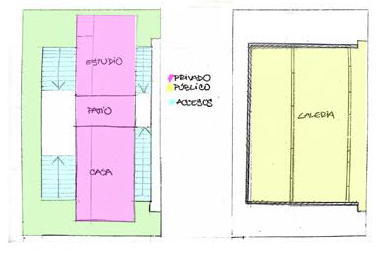
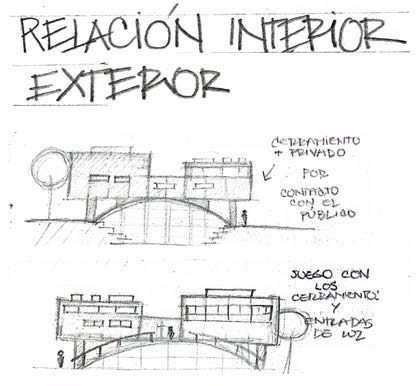
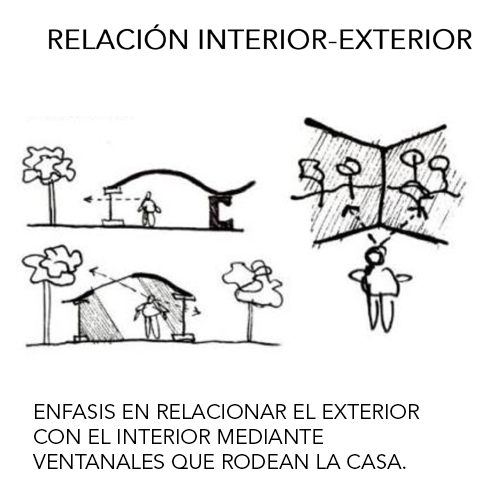
And the third and last point is the natural lighting, where I took as a reference the skylights of the Casa Mendes da Rocha, to generate an entirely natural lighting in this one. I placed large windows in certain strategic points, and centralized lighting points from the ceiling in other spaces.
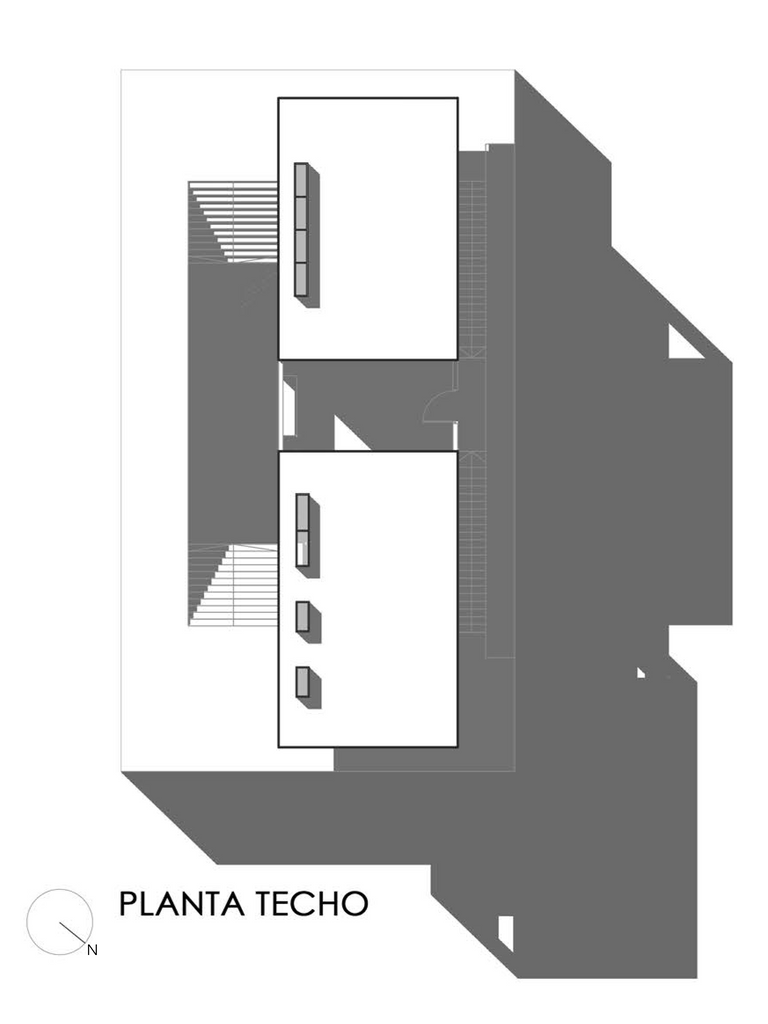
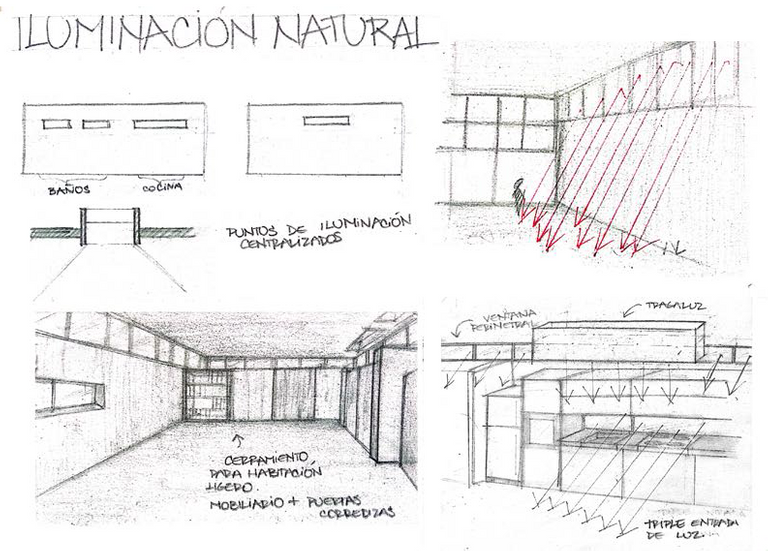
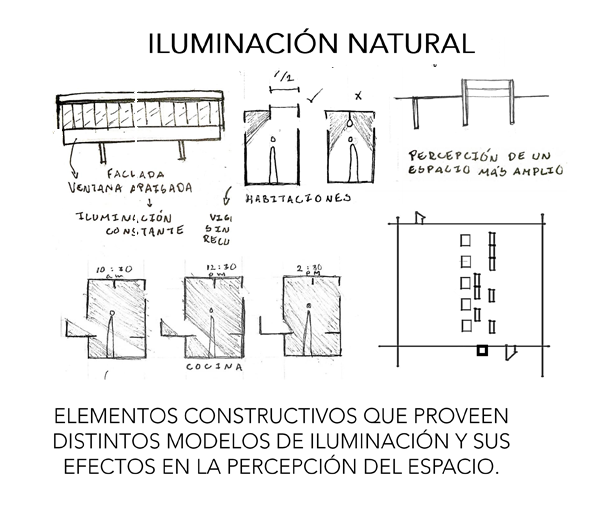
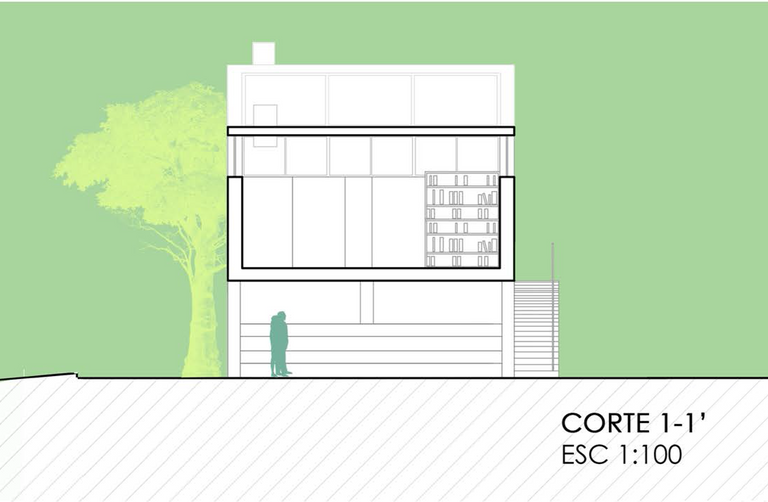
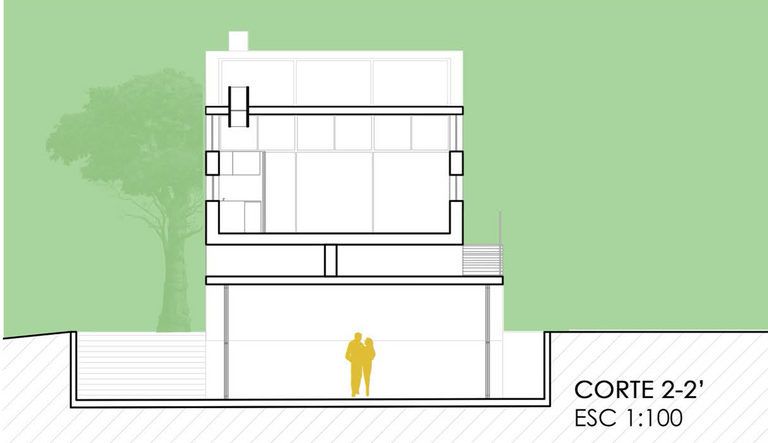
La entrada posee una gradas para aprovechar el espacio que se produce entre los apoyos.
The entrance has a grandstand to take advantage of the space between the supports.
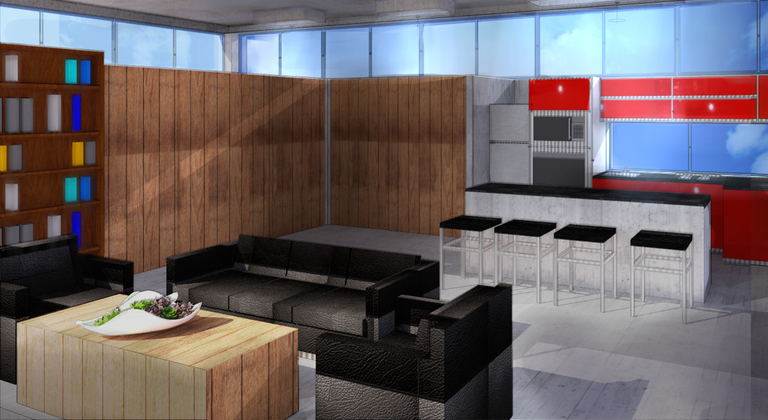
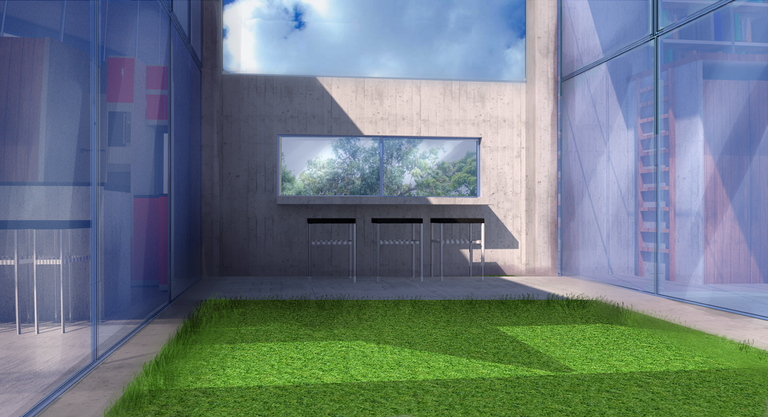
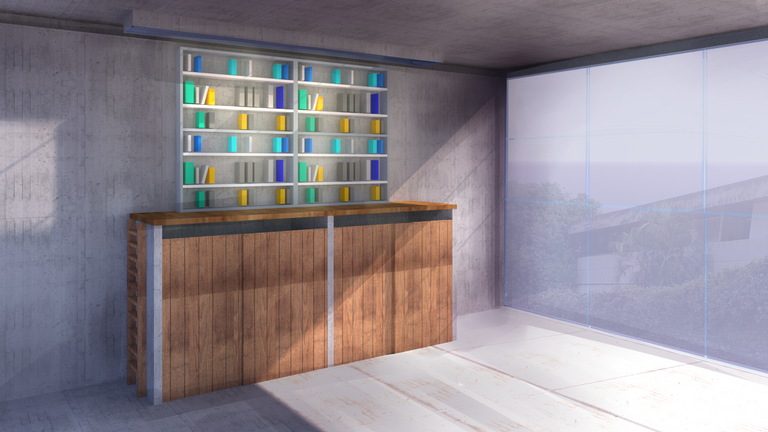
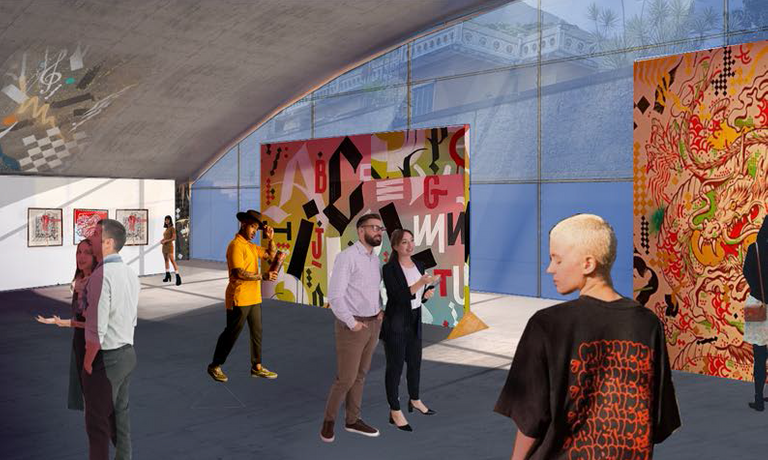
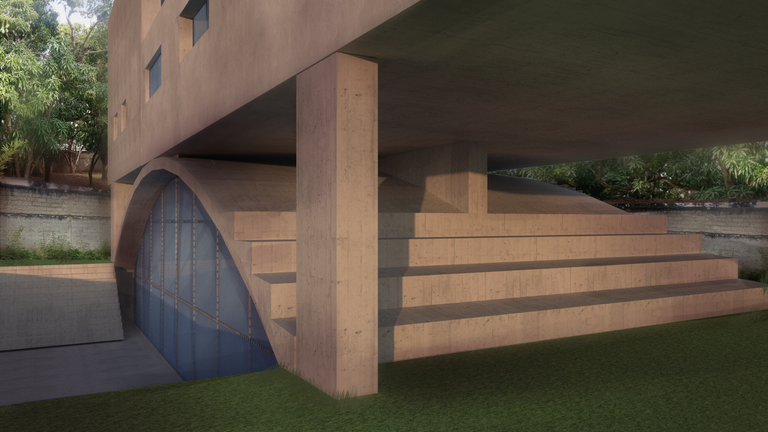
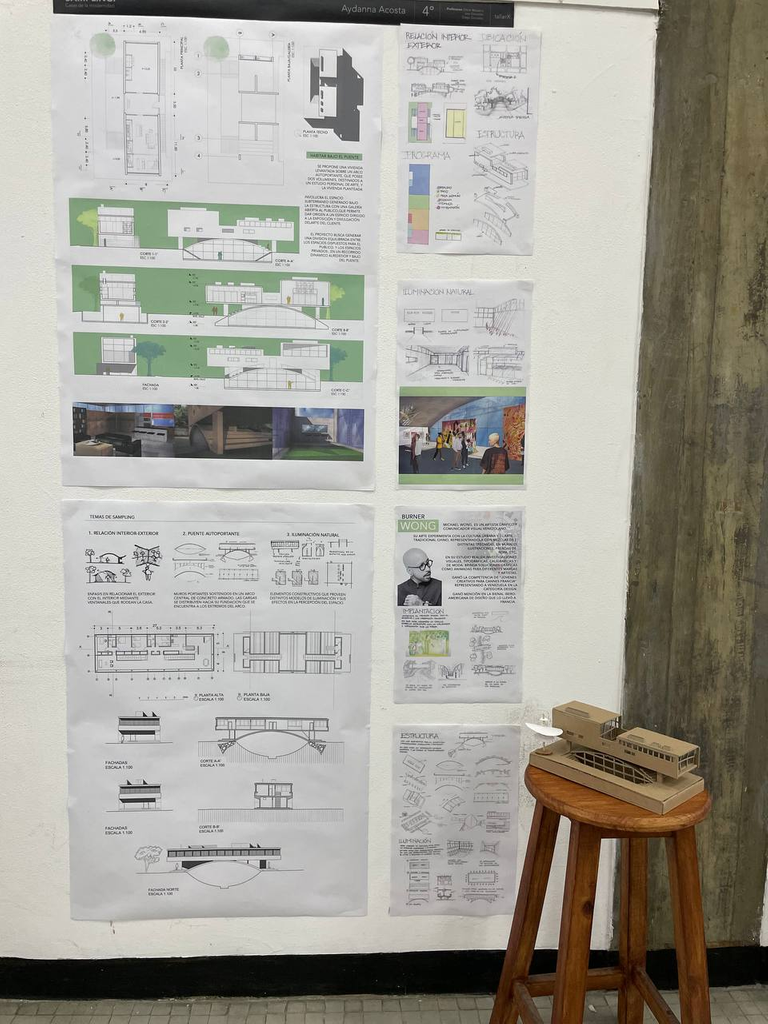
Espero que les haya gustado. Gracias por ver ฅ^-ﻌ-^ฅ
I hope you liked it. Thanks for watching ฅ^-ﻌ-^ฅ♡


Curated Content Catalog and was awarded SILVER MARK in Architecture Anthology™ 40. More power!Congratulations @shinfxx! We are delighted to inform you that your outstanding publication was specially selected to be part of our
Thank you for subscribing to Architecture+Design, an OCD incubated community on the Hive Blockchain.
🤩🤩🤩🤩🙌🏻
@tipu curate 2
Upvoted 👌 (Mana: 35/75) Liquid rewards.
Thank you!
I like it a lot. Especially because you can take advantage of both space and natural light. Good analysis. A hug.
!VSC
@chacald.dcymt has sent VSC to @shinfxx
This post was rewarded with 0.1 VSC to support your work.
Join our photography communityVisual Shots
Check here to view or trade VSC Tokens
Be part of our Curation Trail
@chacald.dcymt ha enviado VSC a @shinfxx
Éste post fue recompensado con 0.1 VSC para apoyar tu trabajo.
Únete a nuestra comunidad de fotografía Visual Shots
Consulte aquí para ver o intercambiar VSC Tokens
Se parte de nuestro Trail de Curación
Thanks for your comment! Natural lighting is a resource that should be used more frequently since it benefits us greatly.😊
An excellent and modern work of architectural design. The structure is very functional and with simple lines, in keeping with the new times. Greetings, @shinfxx
Thank you a lot! 🙌🏻
Dear @shinfxx. For your A+D content to qualify for nomination, we highly encourage authors to properly engage with others by replying to all previous and current comments. Thank you for your consideration.
Sure. Thank you for the support anyway! 🤗🌱
The rewards earned on this comment will go directly to the people ( dayadam ) sharing the post on LeoThreads,LikeTu,dBuzz.https://leofinance.io/threads/dayadam/re-dayadam-tgdnopfk
A great design, the glass windows make the most of the sunlight and my favorite part is the grass, this element adds freshness to the building.
Greetings!