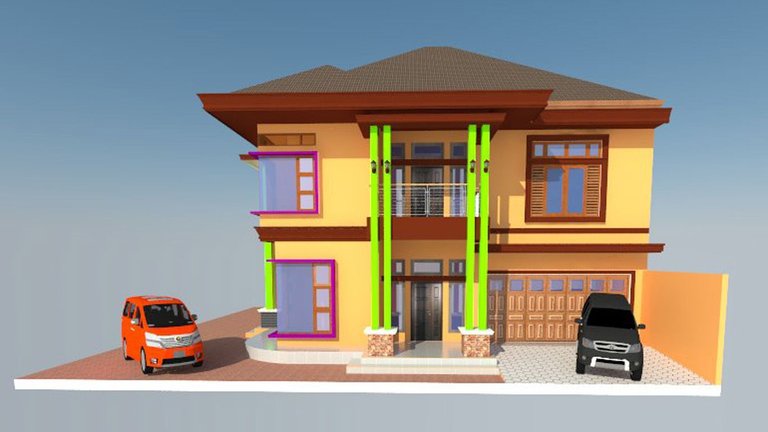
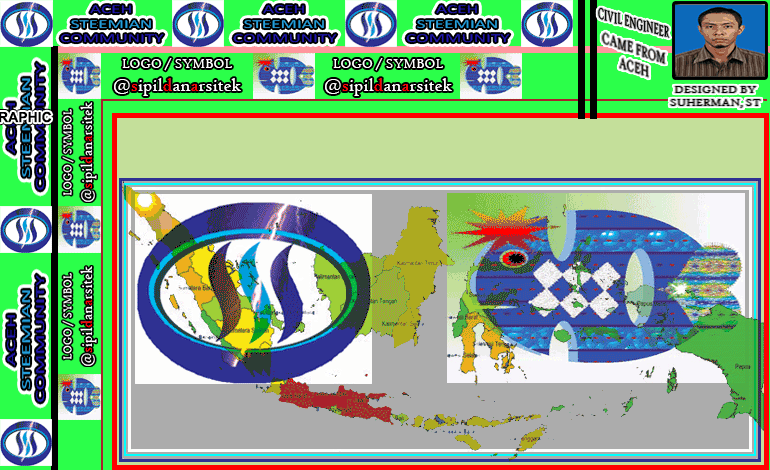
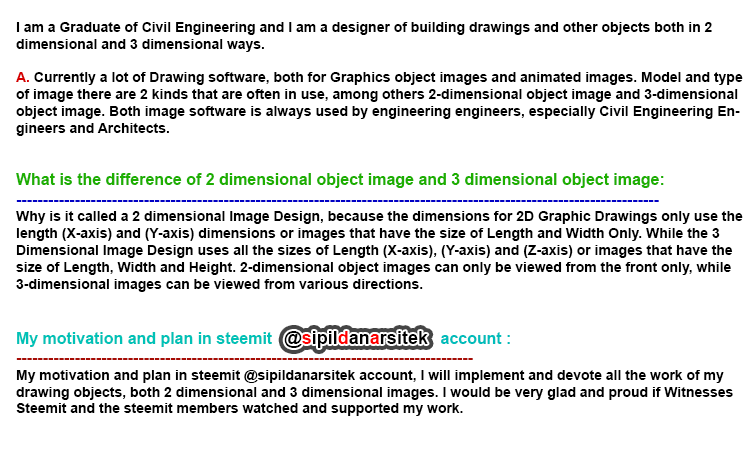
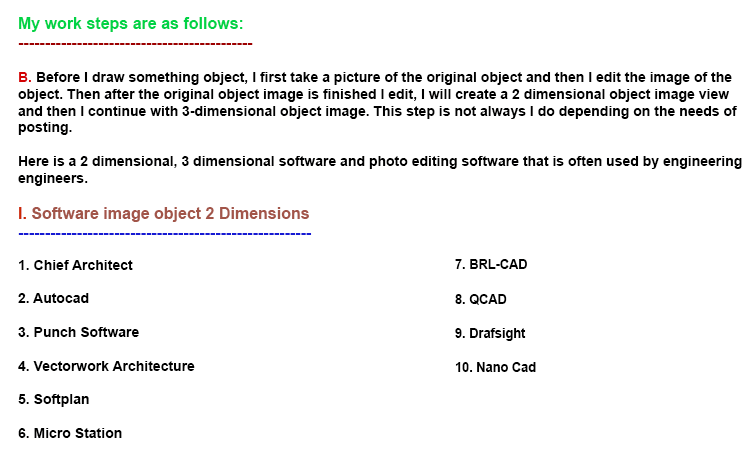

Thank you for your attention and your visit all to @sipildanarsitek account
Hopefully this becomes my motivation to be more creative again
Here are some of meeting and simple deliberations that are displayed with different views in 3dimensi form
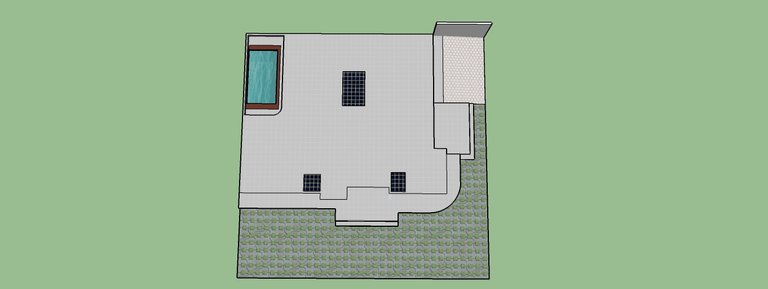
Design of step 1
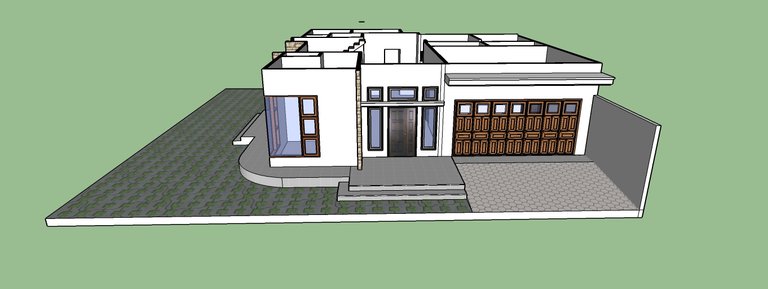
Design of step 2
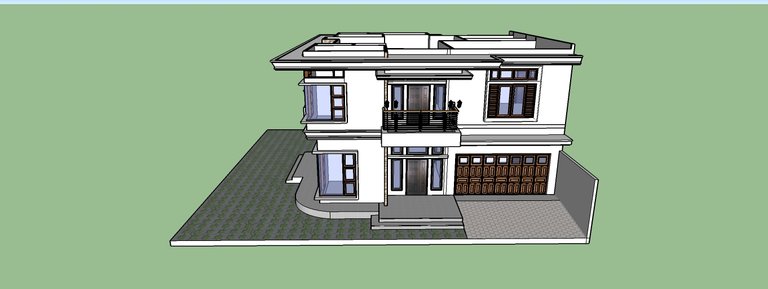
Design of step 3
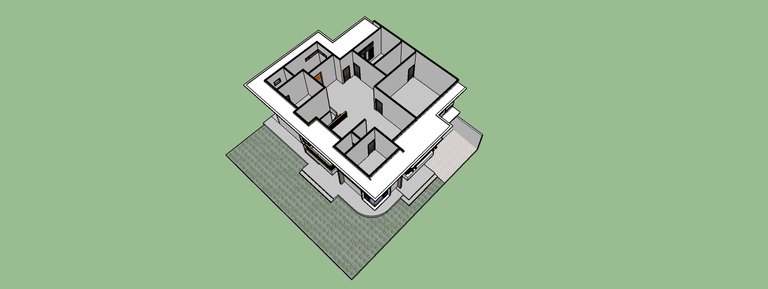
Design of step 4
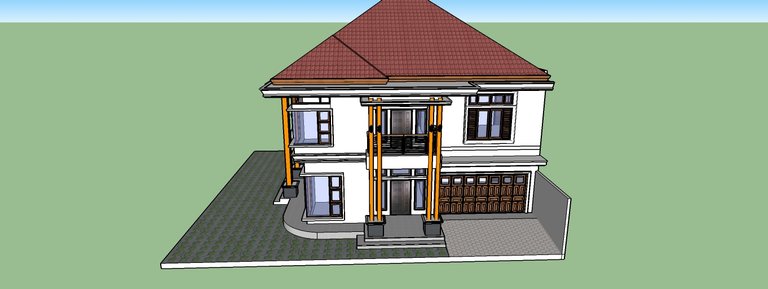
Design of step 5

Design of step 6

Design of step 7

Design of step 8

Design of step 9
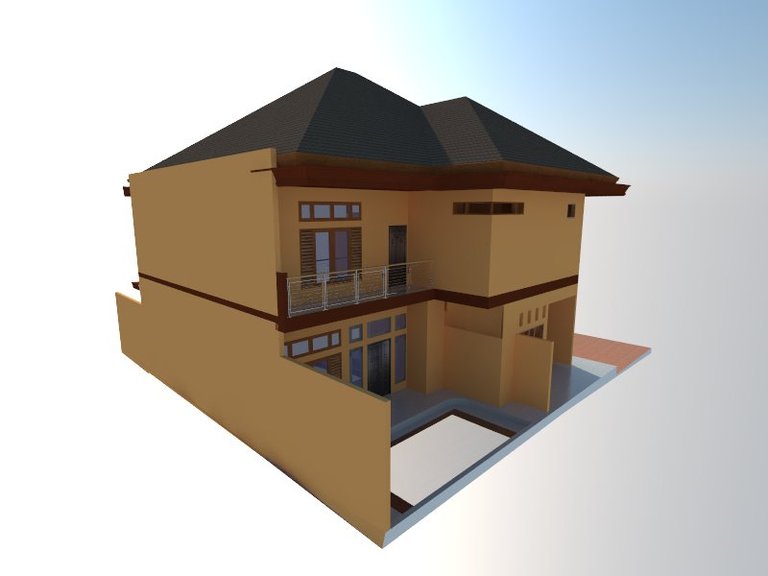
Design of step 10

Design of step 11
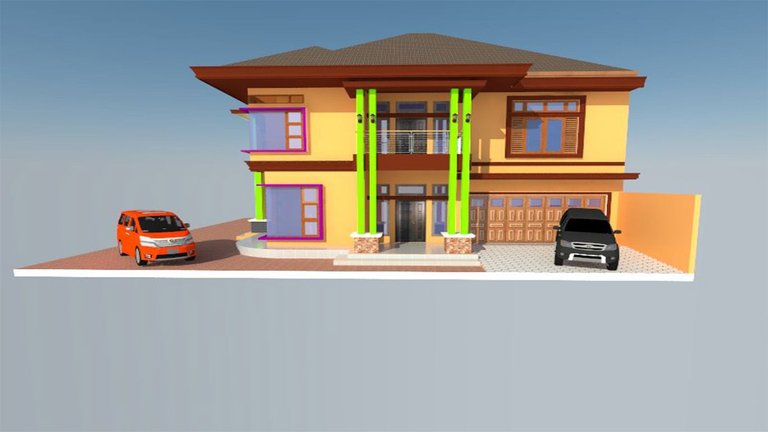
Design of step 12
Support me and my motivation to always do the best in my post for steemit and I will always receive any criticism that makes me better and go forward
Vote for me and follow me, @sipildanarsitek
My witness supports:
@aggroed, @ anarcho-andrei, @ausbitbank, @clayop, @dragosroua, @drakos, @followbtcnews (co-witness partner with @crimsonclad), @ good-karma, @gtg, @jesta, @timcliff, @ lukestokes.mhth , @neoxian, @netuoso, @pharesim, @reggaemuffin, @roelandp, @rycharde, @ someguy123, @steemed, @ swelker101, @teamsteem, @thecryptodrive,
@theprophet0, @themarkymark, @matt-a , @curie, @hr1 , @levycore , @blocktrades, @lafona-miner, @aiqabrago
I sincerely hope the above witness can support me to be better and be characterized in steemit accounts especially in the field of 2dimension and 3dimensi drawings
finally I can only say thank you for your visit and please vote me to my account @ sipildanarsitek
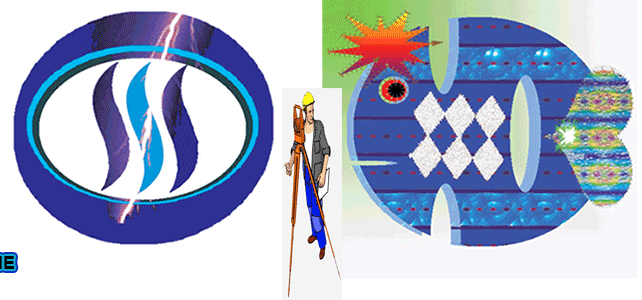
Translate into Indonesian
SAYA ADALAH SEORANG SARJANA TEKNIK SIPIL DAN SAYA ADALAH SEORANG PERANCANG GAMBAR BANGUNAN DAN OBJEK LAINNYA BAIK DENGAN CARA 2 DIMENSI MAUPUN 3 DIMENSI.
SAAT INI BANYAK SOFTWARE MENGGAMBAR, BAIK UNTUK GAMBAR OBJEK GRAFIS MAUPUN GAMBAR ANIMASI. MODEL DAN JENIS GAMBAR ADA 2 MACAM YANG SERING DI GUNAKAN, ANTARA LAIN GAMBAR OBJEK 2 DIMENSI MAUPUN OBJEK 3 DIMENSI . KEDUA SOFTWARE GAMBAR INI SELALU DIPAKAI OLEH INSINYUR TEKNIK, TERUTAMA INSINYUR TEKNIK SIPIL DAN ARSITEK.
PERBEDAAN GAMBAR DESAIN GRAFIS 2 DIMENSI DAN 3 DIMENSI ADALAH :
KENAPA SAMPAI DISEBUT DESAIN GAMBAR 2 DIMENSI, KARENA DIMENSI UNTUK GAMBAR GRAFIS OBJEK 2D HANYA MEMAKAI UKURAN PANJANG (X-AXIS) DAN ( Y-AXIS) ATAU GAMBAR YANG MEMILIKI UKURAN PANJANG DAN LEBAR SAJA. SEDANGKAN DESAIN GAMBAR 3 DIMENSI MEMAKAI SEMUA UKURAN PANJANG (X-AXIS),(Y-AXIS ) DAN (Z-AXIS) ATAU GAMBAR YANG MEMILIKI UKURAN PANJANG, LEBAR DAN TINGGI. GAMBAR OBJEK 2 DIMENSI HANYA MAMPU DILIHAT DARI ARAH DEPAN SAJA , SEDANGKAN GAMBAR 3 DIMENSI DAPAT DILIHAT DARI BERBAGAI ARAH.
MOTIVASI DAN RENCANA SAYA PADA AKUN STEEMIT @SIPILDANARSITEK
SAYA AKAN MENGIMPLEMENTASIKAN DAN MENCURAHKAN SEGALA KARYA OBJEK GAMBAR SAYA, BAIK GAMBAR 2 DIMENSI DAN 3 DIMENSI. SAYA AKAN SANGAT SENANG DAN BANGGA APABILA WITNESSES STEEMIT DAN ANGGOTA STEEMIT MEMPERHATIKAN DAN MENSUPORT KARYA SAYA INI.
LANGKAH – LANGKAH KERJA SAYA SEBAGAI BERIKUT :
SEBELUM SAYA MENGGAMBAR SESUATU OBJEK , SAYA TERLEBIH DAHULU MEMFOTO GAMBAR OBJEK ASLI DAN KEMUDIAN SAYA EDIT FOTO OBJEK TERSEBUT. SELANJUTNYA SETELAH FOTO OBJEK ASLI SELESAI SAYA EDIT, SAYA AKAN MEMBUAT TAMPILAN GAMBAR OBJEK 2 DIMENSI DAN SELANJUTNYA SAYA TERUSKAN DENGAN GAMBAR OBJEK 3 DIMENSI . LANGKAH INI TIDAK SELALU SAYA LAKUKAN TERGANTUNG KEBUTUHAN POSTINGAN.
BERIKUT INI ADALAH SOFTWARE 2 DIMENSI, 3 DIMENSI DAN PERANGKAT LUNAK UNTUK EDIT PHOTO YANG SERING DIGUNAKAN OLEH INSINYUR TEKNIK .
A. SOFTWARE GAMBAR OBJEK 2 DIMENSI
CHIEF ARCHITECT
AUTOCAD
PUNCH SOFTWARE
VECTORWORK ARCHITECTURE
SOFTPLAN
MICRO STATION
ARCHIMEDES
BRL-CAD
FREE CAD
QCAD
DRAFSIGHT
NANO CAD
B. SOFTWARE GAMBAR OBJEK 3 DIMENSI***
AUTODEKS MAYA
BLENDER
AUTODESK 3DS MAX
AUTODESK SOFTIMAGE
ARCHICAD
SKETCHUP
REVIT ARCHITECTURE
LUMION 3D
TEKLA
RHINOCEROS
ASILEFX LWCAD
MENTAL RAY
C. SOFTWARE UNTUK EDIT FOTO***
COREL DRAW
ADOBE PHOTOSHOP
PAINT. NET
PICSART
PHOTOSCAPE
PIXLR
GIMP

bagus design rumahnya
terimakasih teman atas kunjungannya
You received a 2.20% upvote from @dlivepromoter
Delegate Steem Power to @dlivepromoter for a daily payout!
1 SP, 5 SP, 10 SP, 100 SP, 500 SP, custom amountWant to promote your posts? Send at least 0.010 STEEM or SBD to @dlivepromoter with the post link as the memo and receive an upvote on that post!We pay 85% of bids back to the delegators each day. The remaining 15% is contributed back towards @dlivecommunity to help create a larger community.
Disclaimer:
@dlivepromoter is a part of the community project @dlivecommunity. We aim to help streamers navigate their way through @dlive and the overall Steem ecosystem. We are not affiliated with @dlive.